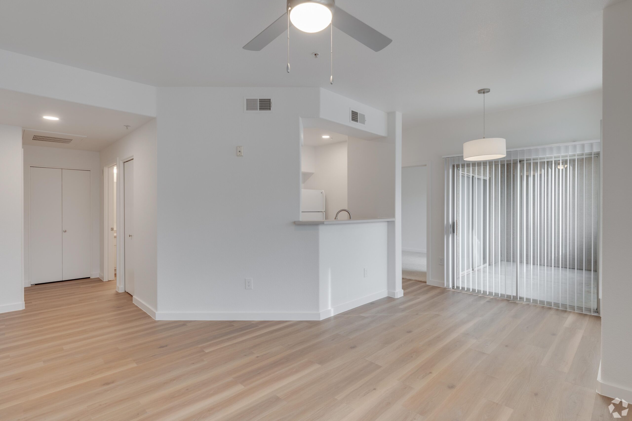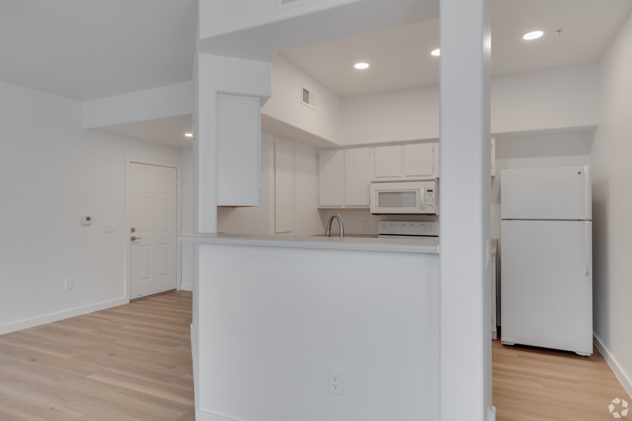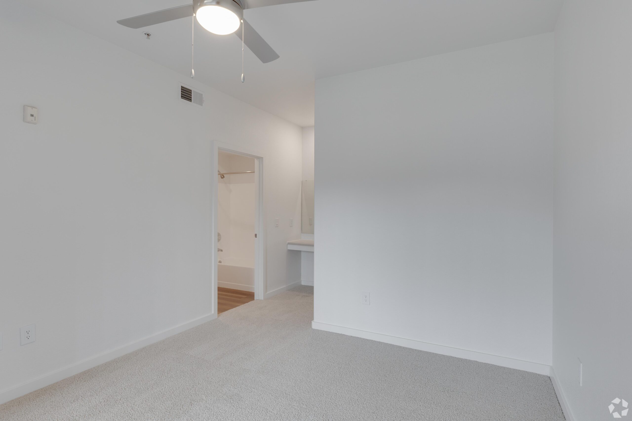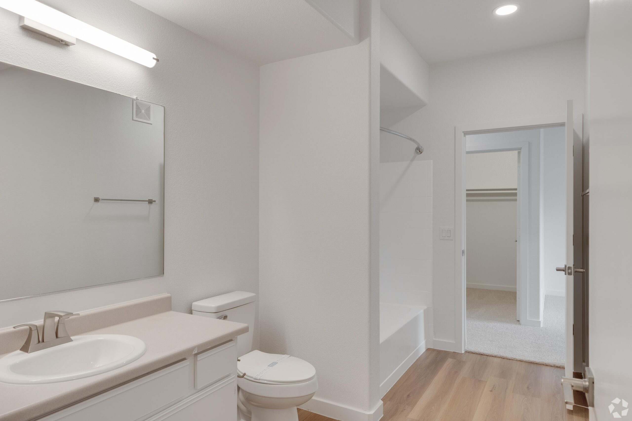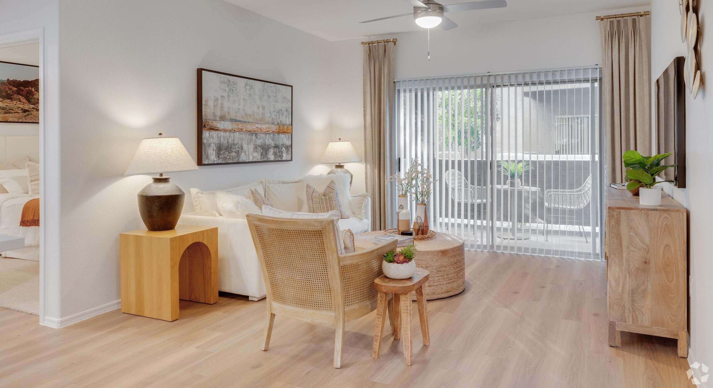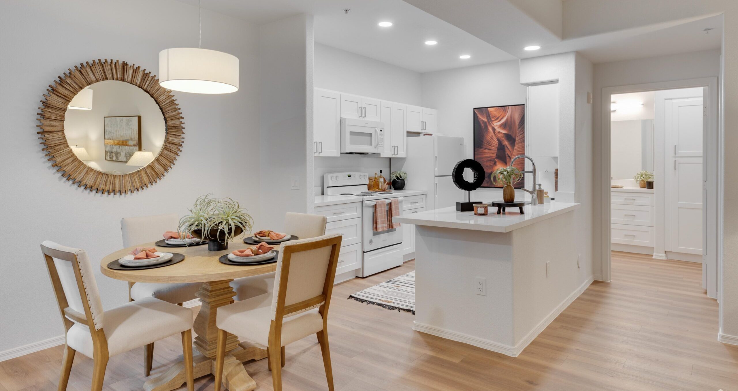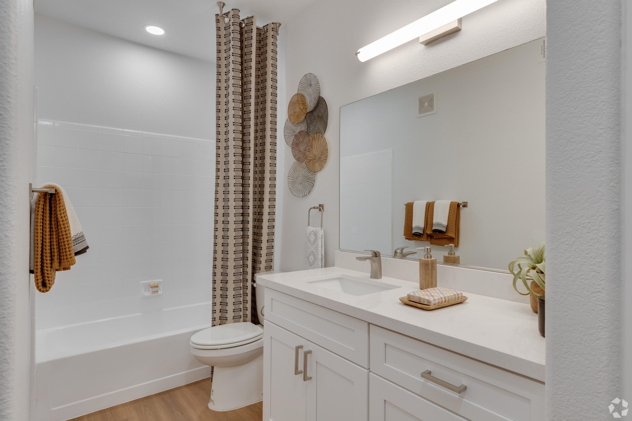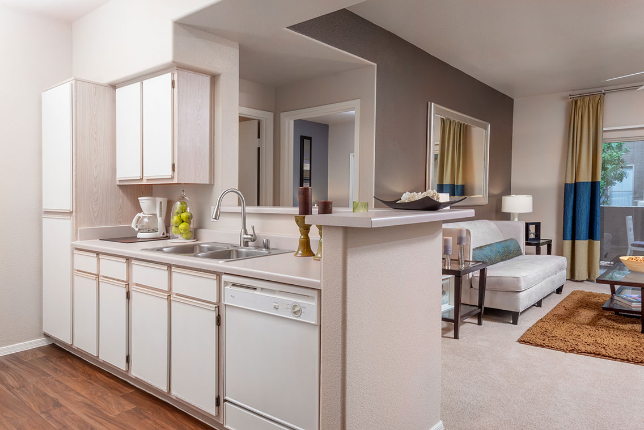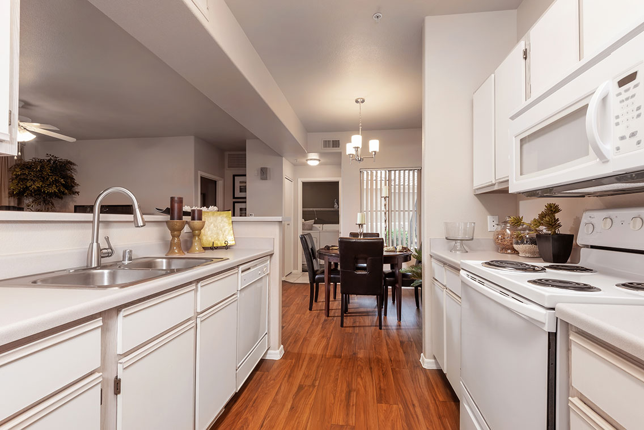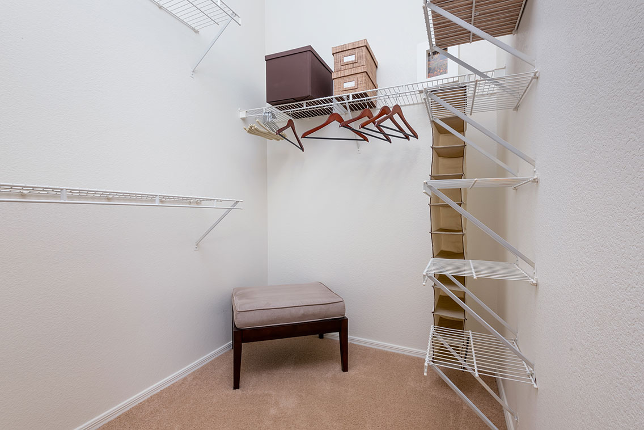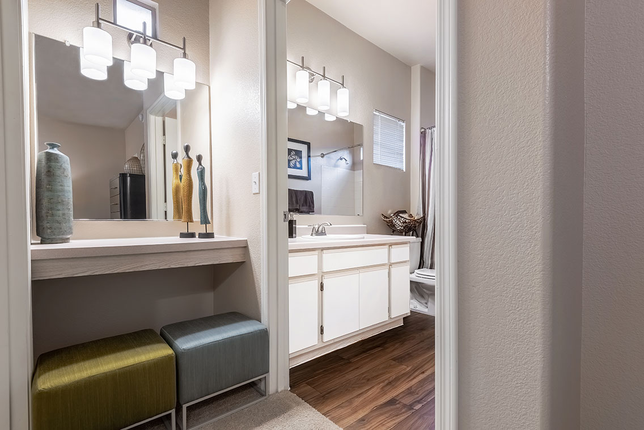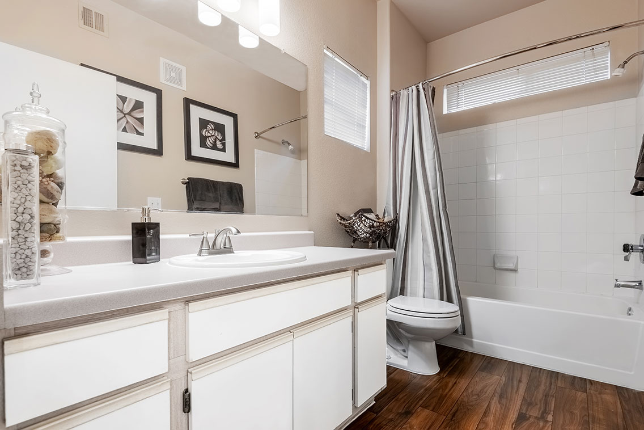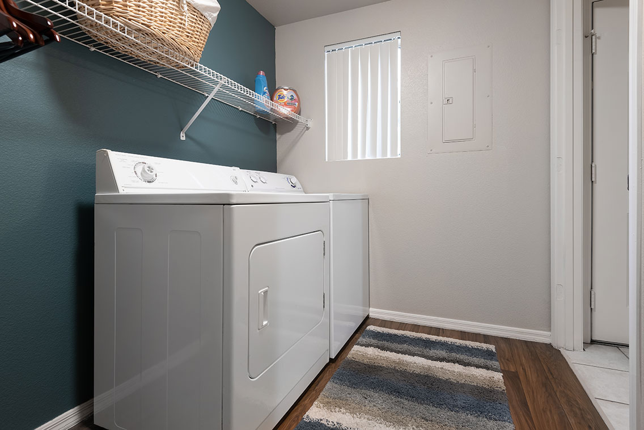Find your Desired Home
Each floor plan is planned with your utmost well-being in mind. See the intelligent layout our one- and two-bedroom homes, and you’ll know what we mean. They offer well-arranged spaces including a full-sized laundry room, large bedroom, and spacious cooking and living areas. They offer all the room you need to live at ease.
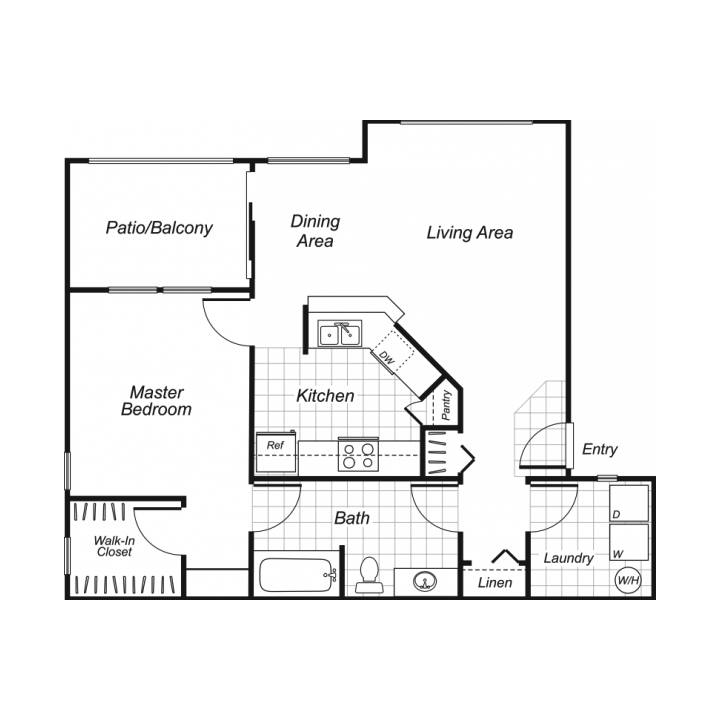
Floor Plan A1
Open floorplan with 9-foot ceilings. Large patio accessible from both the dining room and master bedroom. Includes a built in vanity/desk area that’s perfect for those working from home. All units include Pre-installed WiFi with 1st Month Free from Cox, Full-size Washer/Dryer, Wood-style flooring, Plush carpeting, Ample pantries, Spacious storage areas, Large walk-in closets, Ceiling fans, and Private patios & balconies.
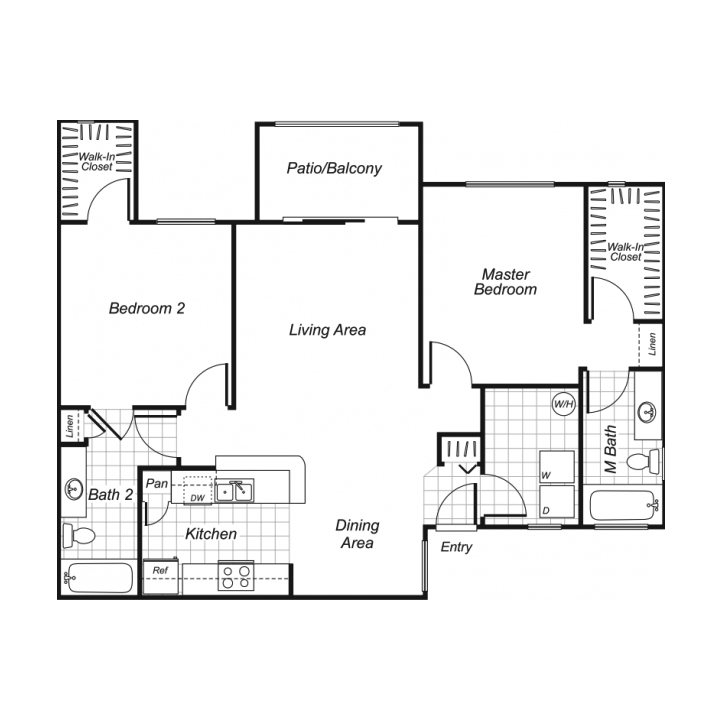
Floor Plan B1
Split floorplan with dual masters makes for an ideal roommate layout. Rooms are spacious and can easily accommodate large furniture. All units include Pre-installed WiFi with 1st Month Free from Cox, Full-size Washer/Dryer, Wood-style flooring, Plush carpeting, Ample pantries, Spacious storage areas, Large walk-in closets, Ceiling fans, and Private patios & balconies.


